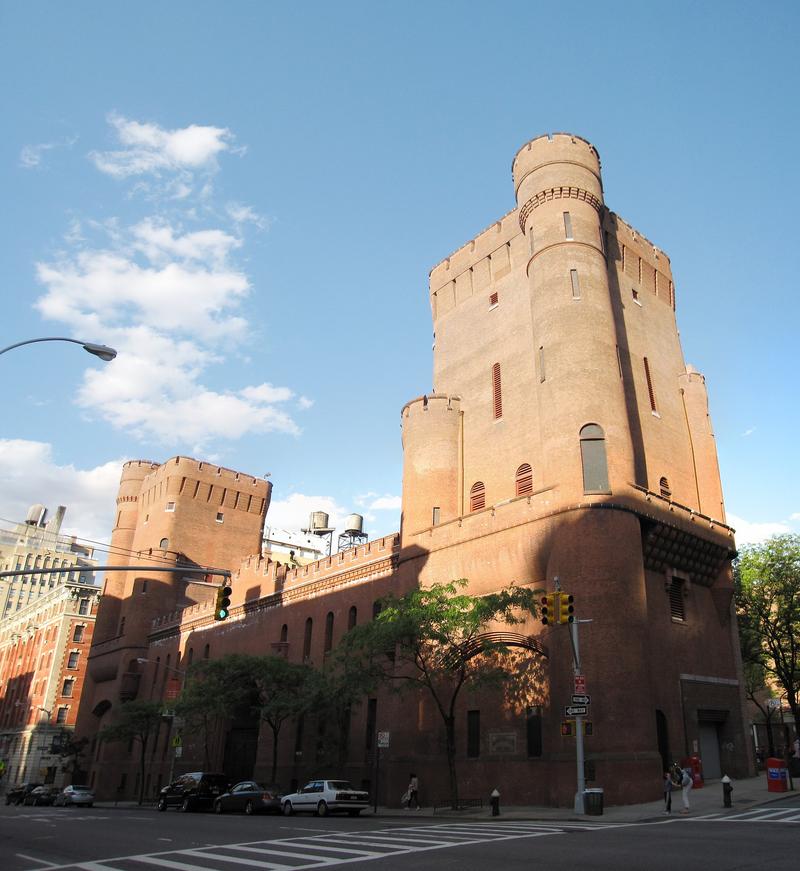On air 9/28/67
WNYC COMMENT #74 By Robert C. Weinberg
Transcript:
THE ARMORY SCHOOL ON CARNEGIE HILL
For many years residents of the Carnegie Hill neighborhood of the Upper East Side, in the nineties, have been familiar with the big, red brick. Squadron A Armory, with its two tall towers on Madison Avenue. When it was scheduled for demolition, following its acquisition by the City, local sentiment was divided three ways. The block was just the thing for a middle income housing project, much needed in the area to balance the upper income level character of the area. This argument won the support of the then Borough President Mrs. Motley, who went along with the idea of combining such a project with a school, which was badly needed. The Board of Education held out for only school and playground development of the area, arguing that a high-rise apartment structure would shut out light and air and endanger children's access with additional traffic movement.
The third idea, put forth by many adherents of the cause of preservation of New York's distinguished old buildings, was to declare the Armory an architectural landmark, and either continue its use for police and civilian horseback riders "" which had become its principal purpose of late-- or convert it to some other public occupancy.
The finally adopted plan eliminated the first of the three ideas, middle Income housing, and recommended an interesting combination of the second and third. With the site assigned for school and playground use only and demolition already under way, the Landmarks Preservation Commission declared the two towers, still standing, as a landmark and they will be used for various recreation and community purposes, while the architect for the school, Morris Ketchum, will not only relate the site plan for the new school and its play area to the old towers and their impressive connecting wall along Madison Avenue, but will design the school itself in effective, contemporary aesthetic conformance to the older structure by utilizing brick of similar texture and color, and clothing the outer shell of the new building in a form that happily reflects and enhances the character established by the towers.
The design for the new intermediate school, I.S.29, to rise on the site of the Squadron A Armory has been published, and it is surely worth notice and comment. You can see it illustrated both in the September 7 Issue of that excellent community weekly, Park East, and in the Real Estate Section of the New York Times for September 17. Mr. Ketchum's solution calls for a low but massive structure fronting on Park Avenue, at the very crest of Carnegie Hill, with a playground between it and the remaining towers on Madison Avenue, enclosed by brick walls that will pull the two elements together. The school itself will feature rounded corner towers, resembling the old ones, but containing the stair wells, and bastion-like walls, with vertical, slit windows.
This is architecture at its best - a functional building to meet the strictest demands of a complex problem like a modern school, expressing, on its exterior, shapes and forms that reflect what goes on inside. It is built to a scale that relates to the residential area surrounding it, [with] materials, shapes and colors that enhance and bring out the character of the landmark it adjoins. Mr. Ketchum's handsome design for the school looks so good we should be thankful that New York will gain a new landmark, while not losing more than part of an old one.
This is Robert C. Weinberg, architecture critic for Station WNYC.
 The NYPR Archive Collections
The NYPR Archive Collections
